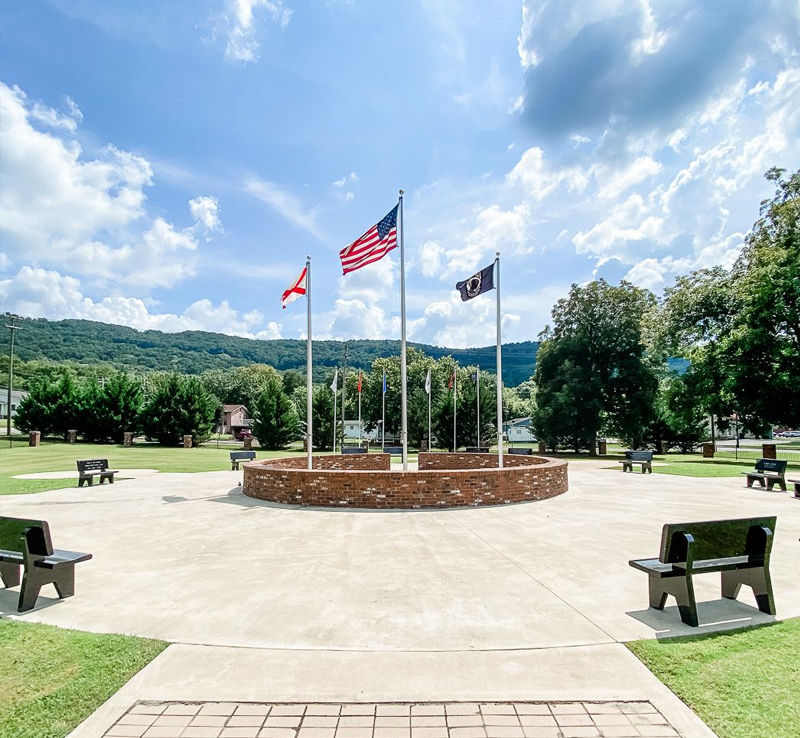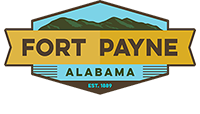
City planning strives to uphold the consensus of the public interest and elected officials through all planning documents and decisions as well as aggressively pursuing federal and state funding for projects.
Further information on the goals and processes of city planning can be found below.
The goals for the planning of Fort Payne include:
- To provide for the orderly growth, revitalization, and redevelopment of the built environment through adopted public policy
- To uphold the consensus of the public interest and elected officials through all planning documents and decisions
- To aggressively pursue federal and state funding through a variety of planning and development programs
- To promote and encourage the use of Smart Growth® principles in planning and development decisions when applicable
- To provide accurate and current mapping systems to city departments and the general public
A typical comprehensive plan is completed through the following process:
Citizen participation is accomplished in Step 2.
- Community Research
- Development of Community Vision and Long Range Goals
- Concept and Strategy Formulation
- Draft Plan
- Final Plan
- Plan Implementation
- Periodic Plan Review and Update
Downtown Revitalization Plan : The Planning Process
- Project Orientation:
The planning and design team will hold discussions with city leaders for the purpose of discussing the overall approach to be used in the development of the plan. This step will involve city leaders in setting the direction of the effort, making necessary adjustments to better mold the plan to best serve the city’s interests, and reviewing the steps and time-frame necessary for the completion of the project. - Investigation of Current Conditions – Economic
The planning and design team will perform an evaluation of the current conditions of the city regarding economic and market conditions. This will involve the creation of a base map, the development of an understanding of the area’s history, and examination of community growth and population, a study of the economic base and employment, and an overview study of community market conditions and potential. This step will culminate in the submittal of an Economic Issues Report to the city along with a request for comments and questions. - Evaluation of Current Conditions – Physical
The planning and design team will evaluate the current conditions of the downtown area and immediate surrounding neighborhoods regarding physical conditions. This will involve:- An examination of the structure of the area from a functional design standpoint. This does not refer to an aesthetic review but rather to the way the different areas of community and land uses within the community function together and whether they strengthen each other or weaken each other
- A study of traffic and parking issues
- A general visual survey of the area to assess the weakness and opportunities that the downtown area presents
- A more specific survey of building facades to determine ways to improve the appearance of downtown buildings.
This step will culminate in the submittal of a Physical Issues Report to the city along with a request for comments and questions.
- Development of Community Vision and Long Range Goals
A vital part of completing the plan will be attaining meaningful public participation in the planning process with the intent to attain consensus on a course of action. The public participation component will consist of identification of stakeholders, a visioning workshop with the stakeholders, a workshop for obtaining the views and ideas of the general public, and a meeting/workshop with stateholders for the purpose of setting long range goals and supporting objectives that set forth a direction for the future of the downtown area. A Vision Report will then be submitted to the city for review and comment. - Concept and Strategy Formulation
Using the evaluation of current conditions, the community vision and long range goals, and comments from city leaders, the planning and design team will develop a detailed concept for the future of downtown Fort Payne. In the development of the plan concept, “smart growth” principles will be considered as generally accepted by the profession. The concept will include an overall strategy that will provide possible solutions to area problems and potential activities and tasks to take full advantage of downtown’s assets and opportunities. - Draft Plan
Following the presentation and general acceptance of the plan concept, the planning and design team will use the comments regarding the concept as guidance for drafting the plan. The plan will include an action plan that outlines the scheduling of, and responsibility for, tasks and activities that need to be undertaken. The Draft Plan will be submitted to city leaders for detailed review and comment. - Final Downtown Plan
In formulating the final plan, the comments received regarding the first draft in preparation of a revised and final plan. The Final Plan document will be presented to the city for acceptance and adoption in accordance with applicable procedures.
Output / Outcome:
The Master Plan of Downtown Fort Payne will provide the City of Fort Payne with a thoroughly researched and planed set of guidelines that will gradually revitalize and market the district as a desirable place to live, work and play. Subset planning documents that will result from the planning process are as follows: Economic Issues Report, Physical Issues Report, Vision and Long Range Goals Report, Final Master Plan, and Adoption.
Hazard Mitigation Plan
The Hazard Mitigatio Plan represents a county-wide comprehensive planning document that provides guidance on how to mitigate natural disasters from having a devastating impact on Fort Payne and Dekalb County property, streets and infrastructure. The City of Fort Payne is affected most severely from flooding, severe storms and landslides. The plan was prepared by the Top of Alabama Council of Governments in conjunction with the Dekalb County Emergency Management Agency and various municipalities within Dekalb County.

